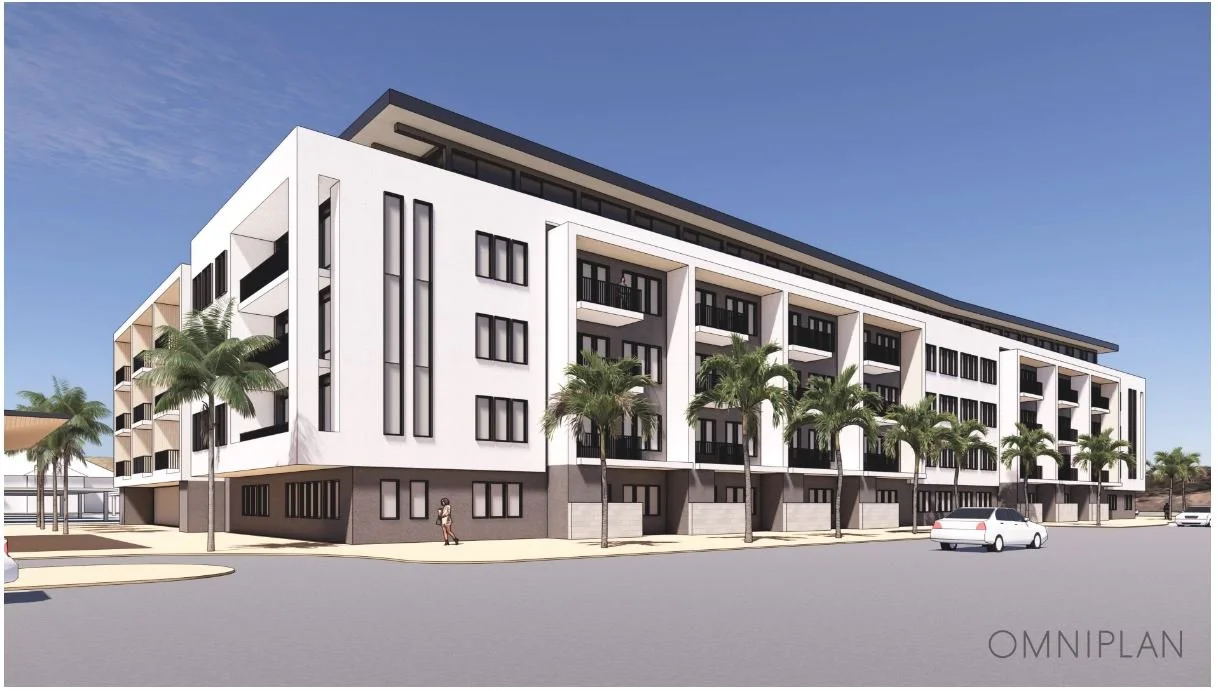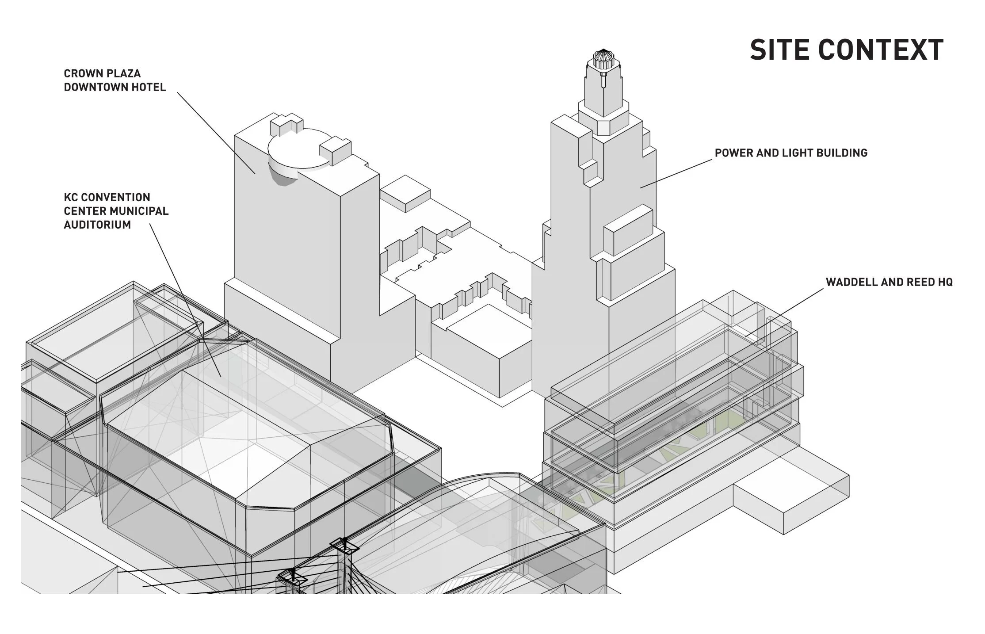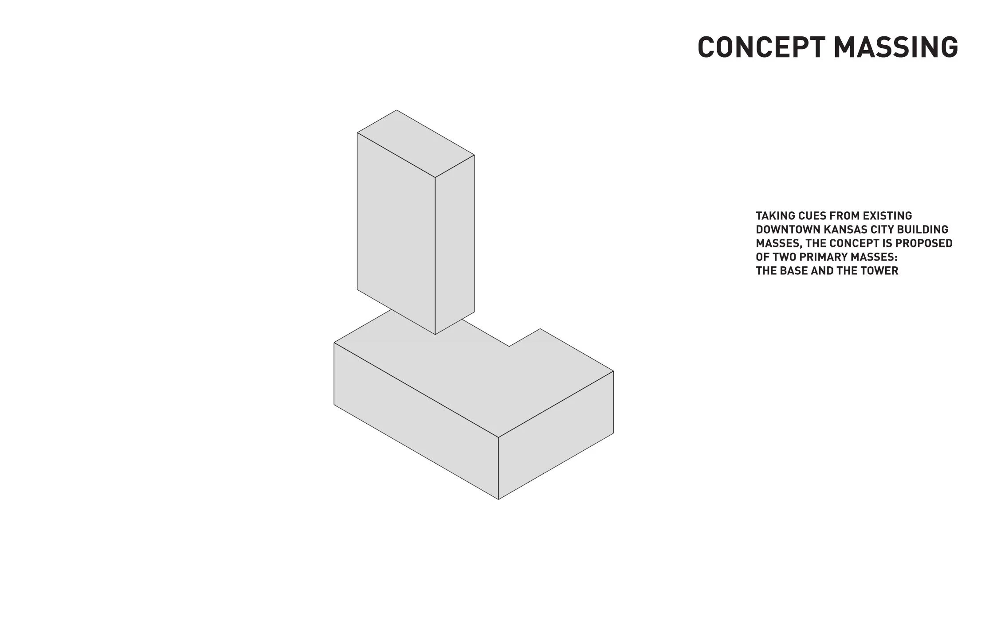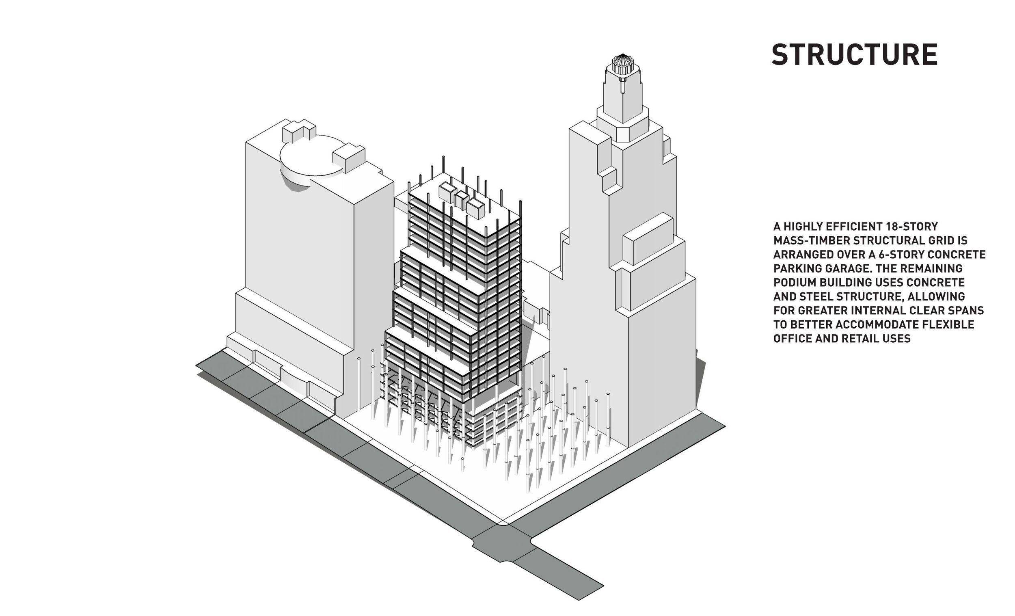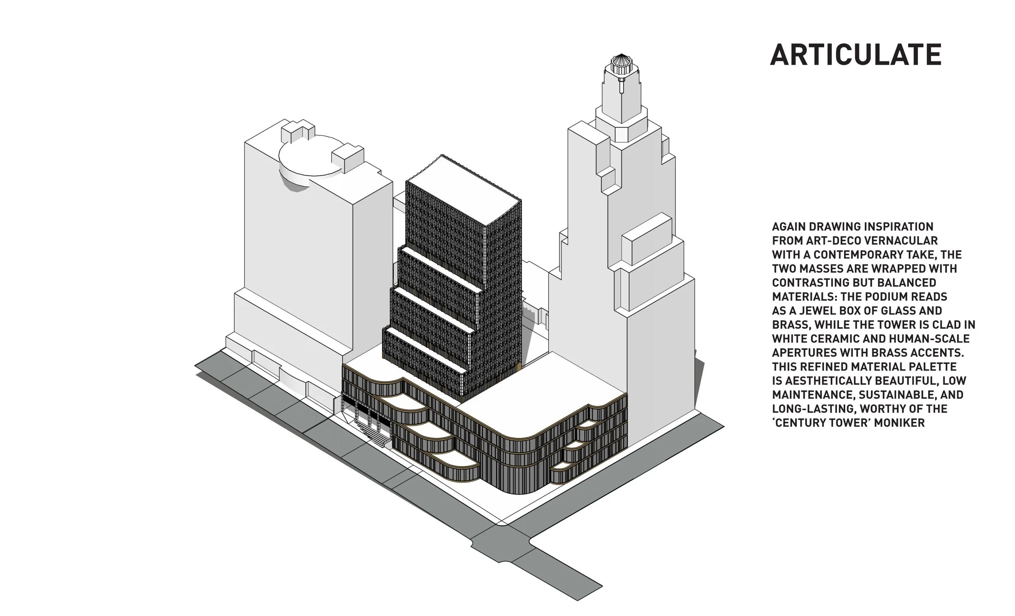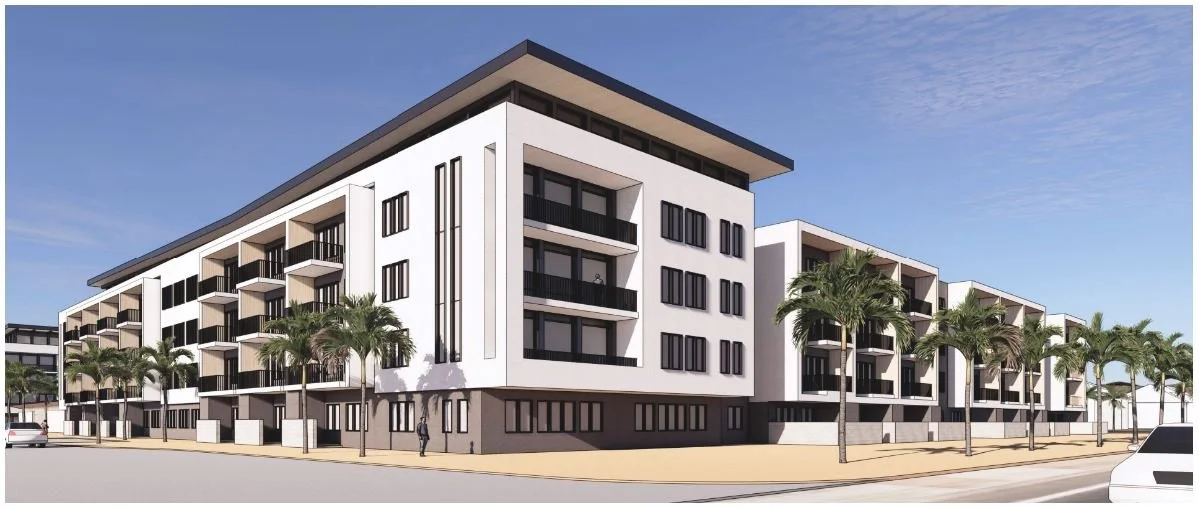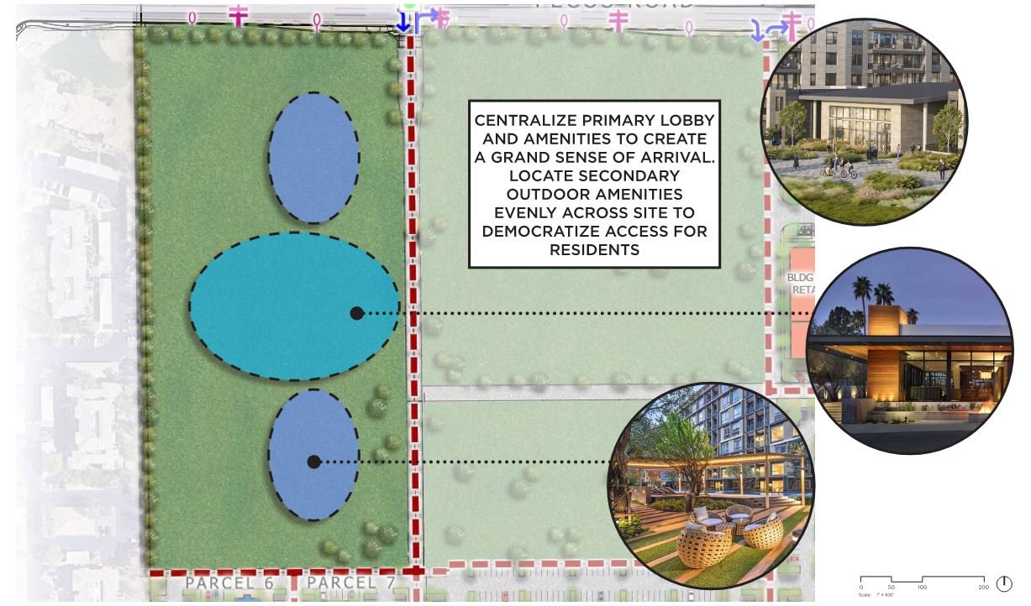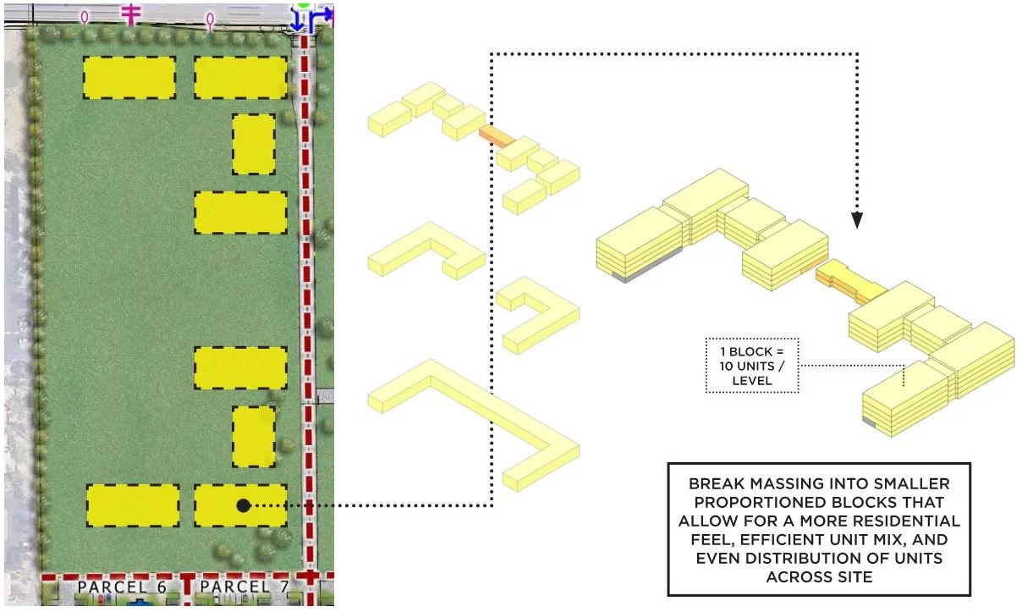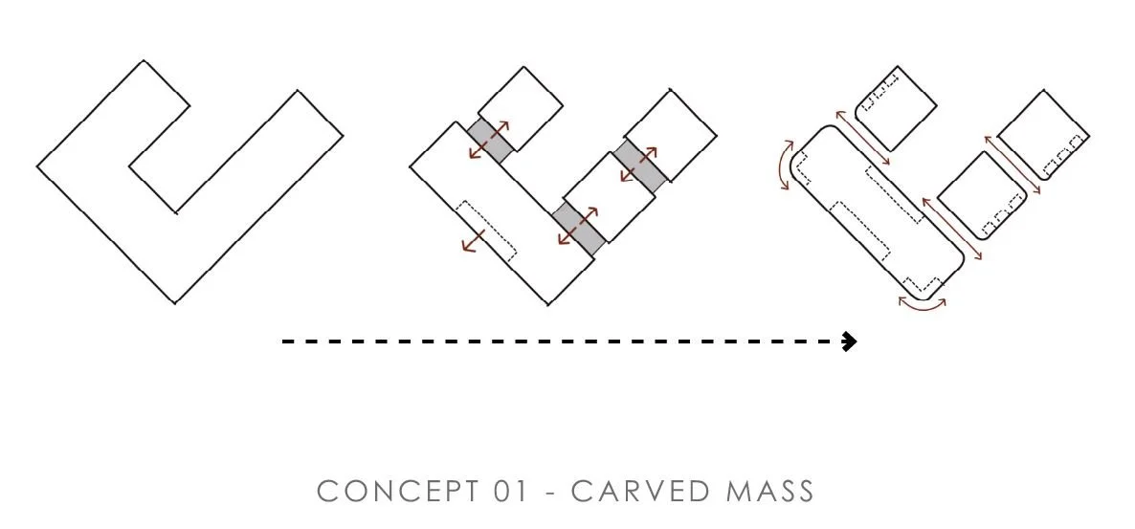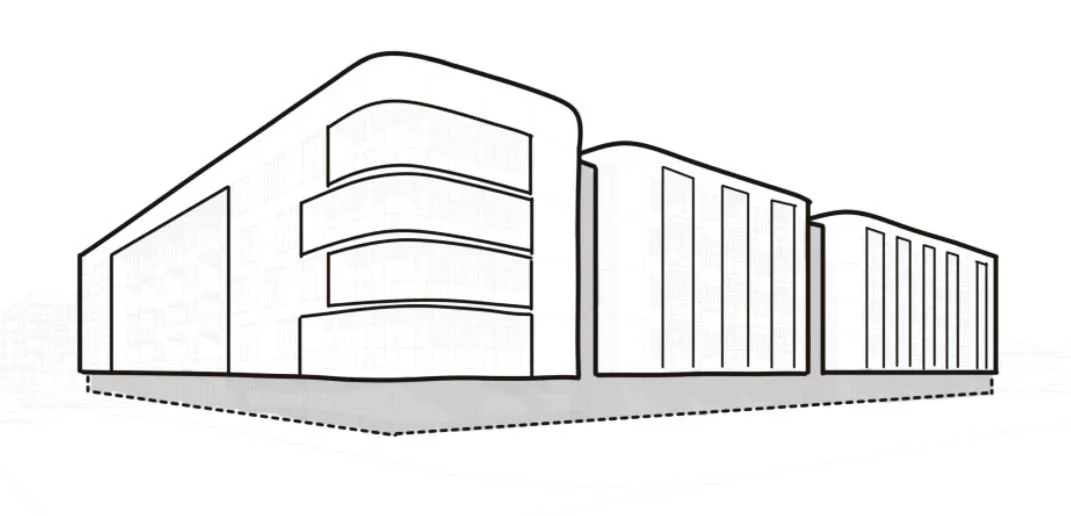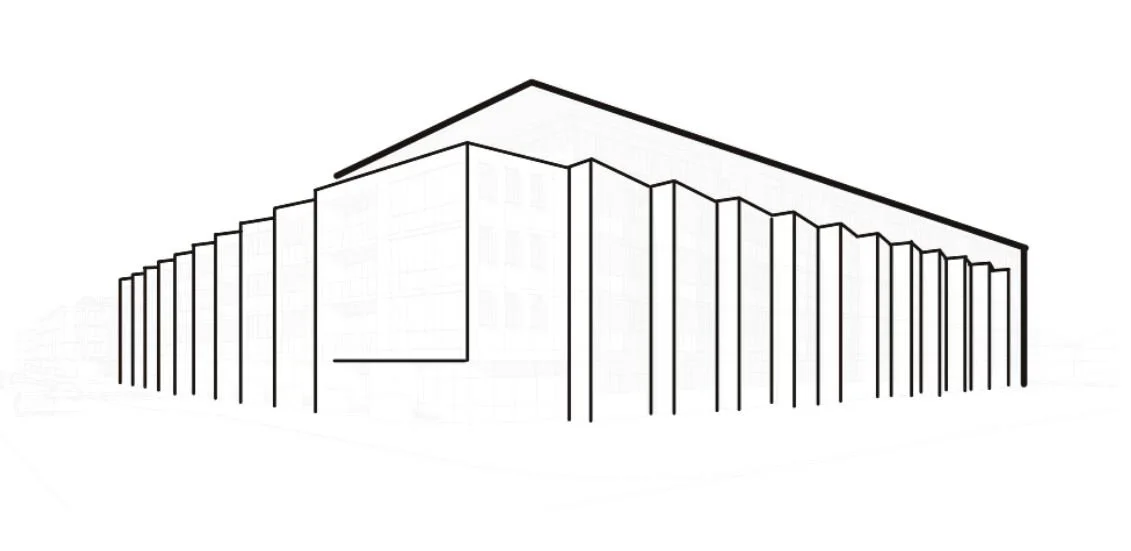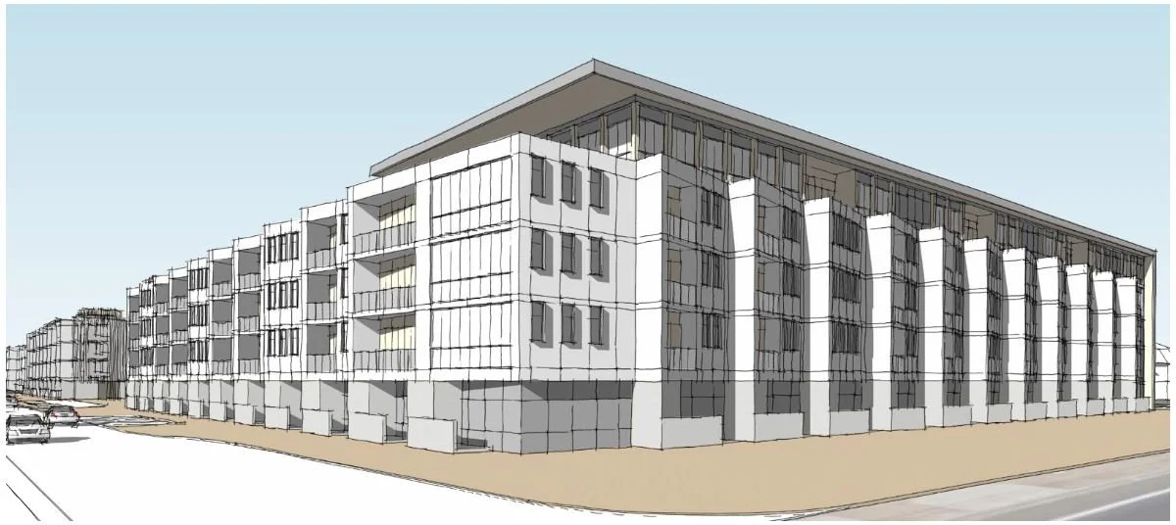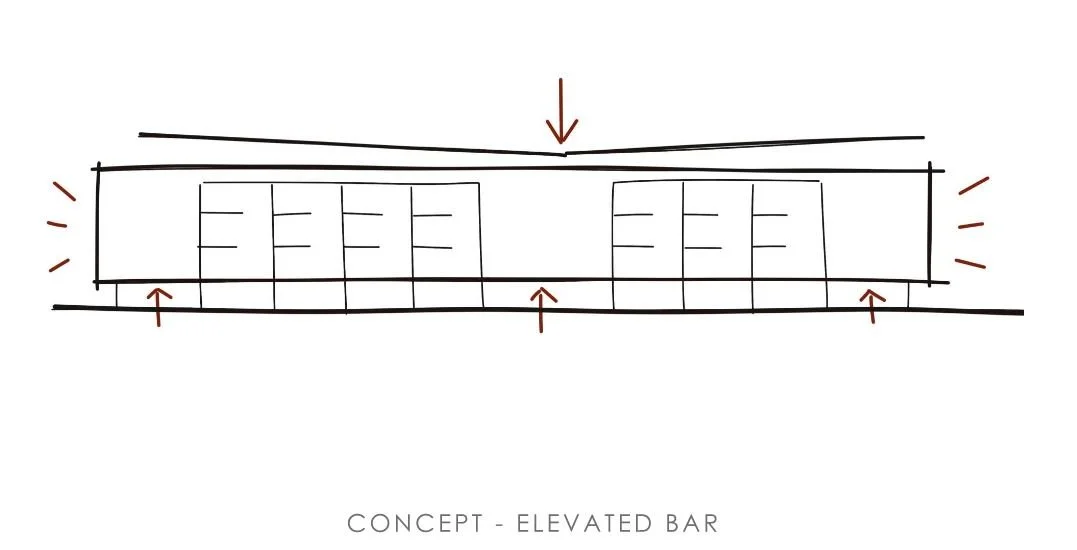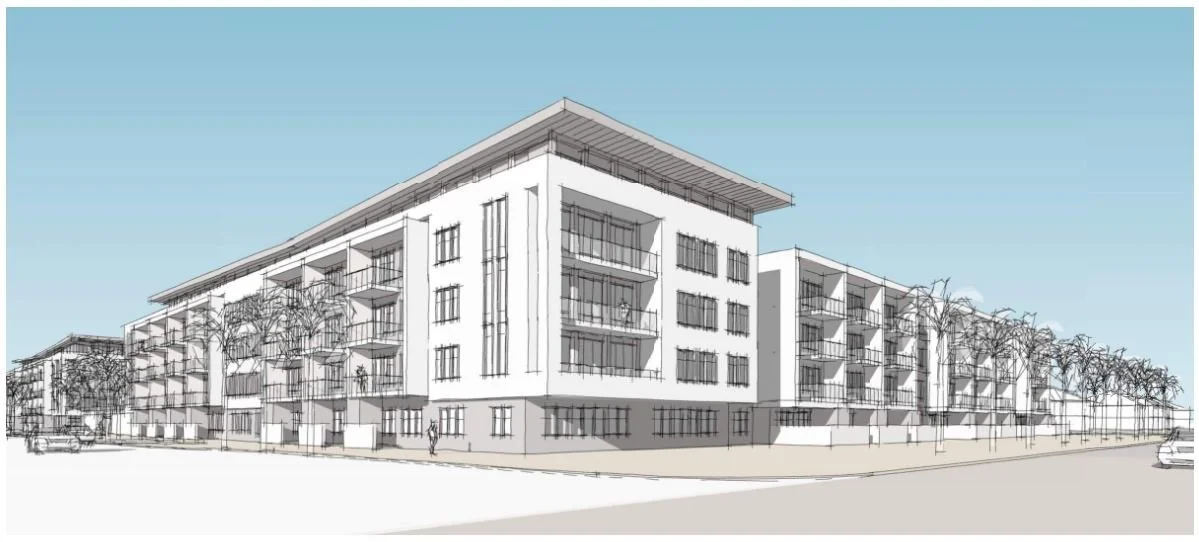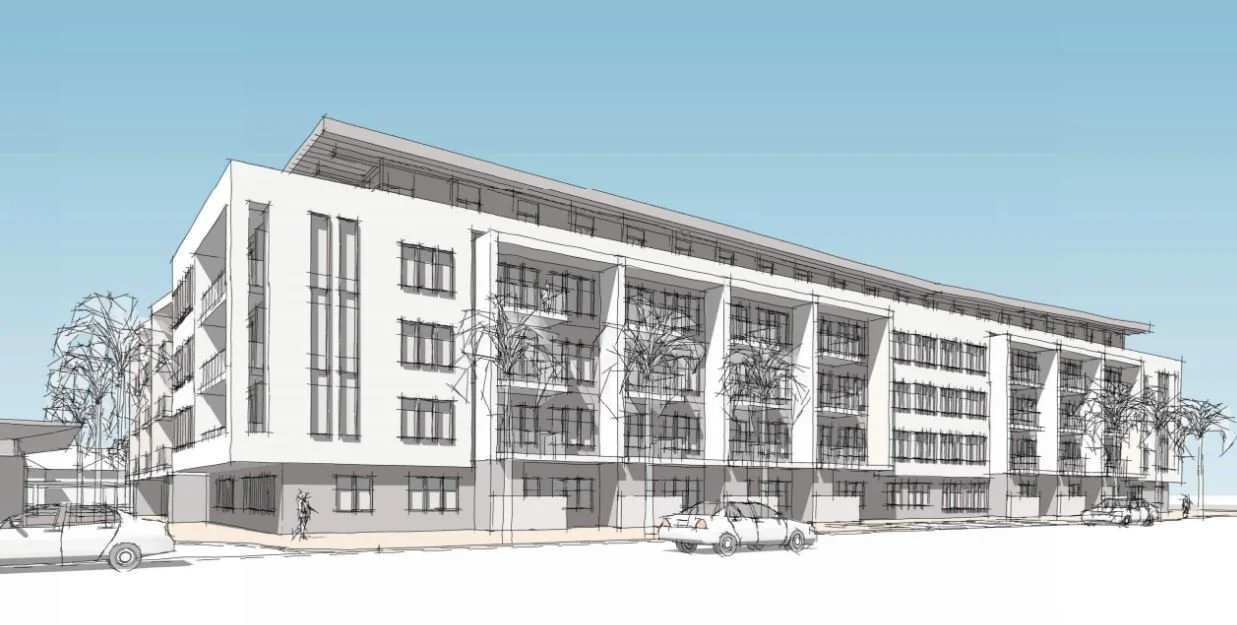Concept property of OMNIPLAN
This 350 unit multifamily concept offers an elegant local residence for many future tech-sector workers currently flooding the Phoenix market. Taking inspiration from the many mid-century modern architectural icons across the greater Phoenix area, the Horizon concept proposes a formal aesthetic of clean lines, simple massing, and subtle ornamentation that enhances the desire for contemporary housing for those with a sophisticated and discerning taste.
Of utmost priority to the architectural team were four general Design principles: User Comfort, Longevity, Site Appropriateness, and Emphasizing Views. By maximizing the building footprint, the concept makes the most of the available site while formally announcing a presence as the only multifamily project within the greater masterplan. While maximizing the available net-rentable square footage, this move challenged the design team by restricting areas for exterior balconies and open space. This was resolved by: First, insetting unit balconies, which create semi-enclosed outdoor rooms that become natural extensions of the units and provide residents ample access to the outdoors, while also creating self-shading outdoor areas to avoid direct solar exposure. Secondly, a slice was cut through the North and South sides of the building, as well as carving a two-story paseo through the connecting spine, creating two separate but connected courtyards around which residents can congregate. Amenities for the building are scattered both vertically and horizontally across the site, allowing for residents to feel directly connected to the community. The courtyards, housing active amenities such as the pool and fitness buildings, wrap around a glass-enclosed co-working hub. The two-story lobby reaches up and greets residents and guests as they arrive, and encourage them to travel to the top of the building where a sky lobby and lounge greet them on the 5th floor. To the North, bike storage and pet amenities welcome visitors as they make their way a short walk to an inter-connected ribbon-like walking park connecting the overall masterplan.
Taking material cues inspired by the American Southwest, the building attempts to re-contextualize stucco and light-cream colored brick into a contemporary Desert Modern language. Hints of dark bronze, copper, and metal panels keep the material palette further grounded in the desert surrounds.



